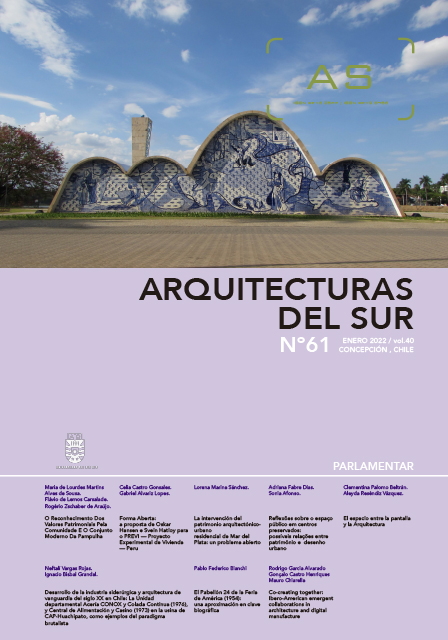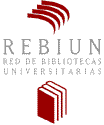The Space between the Screen and Architecture
DOI:
https://doi.org/10.22320/07196466.2022.40.061.05Keywords:
perception, space, cinema, virtual reality, architectureAbstract
This article presents the historical and contemporary relationship that cinema and urban-architectural space have developed. Its purpose is to show the reciprocal influence between objective and virtual reality projected in science fiction films like Blade Runner, by director Ridley Scott (1982), and Ready Player One, by Steven Spielberg (2011), regarding the current perception of architectural space. The idea behind establishing the relationship between these films is highlighting the prospective used by their directors around user-architecture interaction and technology. Some of the literary and cinematographic works that address the topic of postmodern cities and the cities of the future are cited as background, either from a Utopian vision or from the perspective of a dystopia. Methodologically, a critical review of both films was carried out based on an analysis layout on the conception of architecture through its scenography or staging (Zavala, 2003), as well as the similarity with the way in which we currently travel through the architectural space with the use of mixed reality technology. In this way, the results show how mixed reality (physical and virtual) influences the perception and behavior of users within physical spaces. The conclusion expresses the inescapable presence of mixed reality in spaces as complex as those of cinema and architecture.
Downloads
References
AGUIRRE, M. (2008). Para una historia de la difusa arquitectura moderna en Chile. Revista de Arquitectura, 14(17), pp. 12-17. DOI: 10.5354/0719-5427.2013.28174
BANHAM, R. (1955). The New Brutalism. The Architectural Review (9 de diciembre). Recuperado de https://www.architectural-review.com/archive/the-new-brutalism-by-reyner-banham?tkn=1
BANHAM, P. R. (1966). The new brutalism: Ethic or aesthetic. Londres. The architectural Press.
BRESCIANI, C., VALDÉS, H., CASTILLO VELASCO, F. Y GARCÍA HUIDOBRO, C. (1979). Central de Alimentación y Casino CAP, Huachipato. Auca: Arquitectura Urbanismo Construcción Arte, (36), pp. 46-48. Recuperado de https://lajtp.uchile.cl/index.php/AUCA/article/view/59668/63114
CERDA, G. Y PUENTES, Y. (2019). Patrimonio industrial: los conjuntos habitacionales de la fábrica azucarera CRAV en Penco, 1941-1975. Revista INVI, 34(96), pp. 153-181.
DE GROOTE, C., GUBBINS, V., MOLINA, H. Y BARROS, G. (1979). Unidad Departamental Acería Conox y Colada Continua. Usina de Huachipato. Compañía de Acero del Pacífico. Auca: Arquitectura Urbanismo Construcción Arte, (36), pp. 44-45. Recuperado de https://lajtp.uchile.cl/index.php/AUCA/article/view/59667/63113
ECHENIQUE, A. Y RODRÍGUEZ, C. (1990). Historia de la Compañía de Acero del Pacífico S.A: Huachipato: Consolidación del proceso siderúrgico chileno: 1905-1950. Santiago: CAP. Recuperado de http://www.memoriachilena.gob.cl/602/w3-article-9933.html.
ESPARZA, V. (2016). Emilio Duhart Harosteguy, un arquitecto integral: 1935-1992. Tesis de doctorado. Universitat Politècnica de Catalunya. Departament de Composició Arquitectònica. Recuperado de http://hdl.handle.net/10803/384004
FUENTES, P. (2013). Entrevista a Fernando Castillo Velasco. Arquitectura del Sur, 31(43), pp. 6-19. Recuperado de http://revistas.ubiobio.cl/index.php/AS/article/view/760
FUENTES, P. Y PÉREZ, L. (2018). La Compañía de Acero del Pacífico, CAP. Instauración de un modelo urbano habitacional en la intercomuna de Concepción. Revista INVI, 33(93), pp. 71-96. Recuperado de https://revistainvi.uchile.cl/index.php/INVI/article/view/62838/66771
HABRAKEN, N. J. (1974). El diseño de soportes. Barcelona: Gustavo Gili.
HERTZBERGER, H. (2005). Lessons for students in architecture (Vol. 1). Rotterdam: 010 Publishers.
LAYUNO, A. (2013). Paisajes urbanos de la industria. Apropiación estética y conservación patrimonial. Arte y Ciudad. Revista de Investigación, 3(1) Extraordinario, pp. 641-678.
LORCA, M. (2017). Experiencias y proyecciones del patrimonio industrial chileno. Apuntes. Revista de Estudios sobre Patrimonio Cultural, 30(1), pp. 54-69. DOI: https://doi.org/10.11144/JAVERIANA.APC30-1.EPPI
MORAGA, N. (2015). Las ruinas del carbón: Aproximación a los monumentos abandonados y registro de la arquitectura industrial de Lota. Seminario de investigación. Concepción: Escuela de Arquitectura, Universidad del Bío-Bío.
ORTEGA, L. (1989). CORFO: 50 años de realizaciones. 1939-1989. Santiago: USACH, Facultad de Humanidades, Departamento de Historia.
PANCORBO, L. (2016). Arquitectura industrial de Albert Kahn Inc. 1900-42: La arquitectura como objeto técnico. Tesis doctoral. E.T.S. Arquitectura, Universidad Politécnica de Madrid. DOI: https://doi.org/10.20868/UPM.thesis.42791
PANCORBO, L. Y MARTIN, I. (2014). La arquitectura como objeto técnico. La arquitectura industrial de Albert Kahn. VLC arquitectura, 1(2), 1-31. DOI: http://dx.doi. org/10.4995/vlc.2014/2333
PANCORBO, L. Y MARTÍN, I. (2016). Del campus industrial al campus tecnológico. Albert Kahn, Mies-Hilberseimer y Eero Saarinen. Arquitectura revisada, 12(1), 101-124. DOI: https://doi.org/10.4013/arq.2016.121.09
PÉREZ OYARZÚN, F. (2006). Bresciani Valdés Castillo Huidobro. Santiago: Ediciones ARQ.
SANTA CRUZ, J. (16-18 de agosto de 2018). ¿Qué sentido tiene hablar de Patrimonio industrial en Concepción? Una reflexión general desde una realidad local. Congreso Internacional e Interdisciplinario de Patrimonio Cultural “Memoria, Oralidad e Historia: Fuentes para el Patrimonio Cultural”. Universidad San Sebastián, Concepción.
SMITHSON, A. (1974). How to recognize and read mat-building: mainstream architecture as it has developed towards the mat-building. Architectural Design, 9, pp. 573-590. En Smithson, A., RENALIAS, V. (trad.) Y SUCH SANMARTÍN, R. (trad.). (2011). Cómo reconocer y leer un mat-building. DPA: Documents de Projectes d'Arquitectura, (27/28), pp. 6-23.
SMITHSON, A. Y SMITHSON, P. (1953). House in Soho. Architectural Design, 23.
SUCH, R. (2011). Leer un mat-building: una aproximación al pensamiento de los Smithson. DPA: Documents de Projectes d'Arquitectura, (27/28), pp. 24–29. Recuperado de http://hdl.handle.net/2099/14186
The International Committee for the Conservation of the Industrial Heritage [TICCIH]. (2003). Carta de Nizhny Tagil sobre el Patrimonio Industrial. Recuperado de https://www.icomos.org/18thapril/2006/nizhny-tagil-charter-sp.pdf
TORRENT, H. (2017). La arquitectura moderna en la producción de la gran ciudad: Chile 1930-1970. Anales de Investigación en Arquitectura, 3, pp. 7-25. DOI: https://doi.org/10.18861/ania.2013.3.0.2658
VIDOTTO, M. (1997). Alison + Peter Smithson. Barcelona: Gustavo Gili.
Downloads
Published
How to Cite
Issue
Section
License
Copyright (c) 2022 Clementina Palomo -Beltrán, Aleyda Reséndiz-Vázquez

This work is licensed under a Creative Commons Attribution-ShareAlike 4.0 International License.
The content of the articles published in each issue of Arquitecturas del Sur is the sole responsibility of the authors and does not necessarily represent the opinion of University of the Bío-Bío.
The authors will maintain their copyright; however, they will guarantee the journal the right to first publication and dissemination of their work. The publication of the article in Arquitecturas del Sur will be subject to the Creative Commons International license (CC BY-SA) that allows others to adapt: remix, transform and build on the material for any purpose, even commercially; share: copy and redistribute the material in any medium or format, as long as the authorship and first publication in this journal are acknowledged by citing them correctly, and their new contributions are under a license with the same terms.














 Programa de Información Científica/Concurso Fondos de Publicación de Revistas Científicas 2018/ Proyecto Mejoramiento de Visibilidad de Revistas UBB (Código:FP180007)
Programa de Información Científica/Concurso Fondos de Publicación de Revistas Científicas 2018/ Proyecto Mejoramiento de Visibilidad de Revistas UBB (Código:FP180007) 
