Documenting Republican architecture in Arequipa,Peru. spatial, constructive, and stylistic assessment of three emblematic "casonas"
DOI:
https://doi.org/10.22320/07196466.2025.43.067.04Keywords:
heritage, spatial evolution, constructive evolution, architectural style, photogrammetryAbstract
More than 50% of the buildings in the monumental area of Arequipa are from the Republican period. Close to 500 buildings, primarily domestic architecture -hence they are commonly referred to as "casonas" (big houses)- have facades that can be classified within the neoclassical, neo-Renaissance, eclectic, neo-Gothic, Art Deco, and Art Nouveau styles. Of these, 240 have been declared as Cultural Heritage. Given this reality, this research seeks to interpret the spatial, constructive, and stylistic evolution processes of significant buildings from this period to contribute to their understanding and preservation. The research has applied a methodology to classify, select, evaluate, and analyze the main characteristics of three "casonas" that currently house the Alliance Française of Arequipa, Center for the Arts of the Catholic University San Pablo, and the Arequipa Regional College of Architects of Peru, all of them significant examples of Republican period architecture that have adapted their spaces to new uses, and which were chosen based on the qualification of a larger sample. The analysis results show aspects such as the preservation percentage of the building's original fabric, above 50% in all cases, and the proportion of open space. At a constructive level, the preservation of ignimbrite ashlar structures with box walls stands out, covered with barrel vaults in two of the cases studied, and flat roofs with iron rails in one of them, with structural additions where contemporary materials comprise up to 30%. Regarding stylistic qualities, the main compositional features that assign them a stylistic value have been identified, with neoclassical language predominating.
Downloads
References
ALMAGRO, A. (2000). Fotogrametría para arquitectos. El estado de la cuestión [Sesión de conferencia]. Actas del VIII Congreso de Expresión Gráfica Arquitectónica, Barcelona, España. http://hdl.handle.net/10261/19821
ARÉVALO, J. M. (2004). La tradición, el patrimonio y la identidad. Revista de Estudios Extremeños, 60(3), 925-956. https://www.dip-badajoz.es/cultura/ceex/reex_digital/reex_LX/2004/T.%20LX%20n.%203%202004%20sept.-dic/RV000002.pdf
BURGA, J. (2010). Arquitectura vernácula peruana. Un análisis tipológico. Colegio de Arquitectos de Perú, Perú.
GONZALES RUIZ, L., BRONDI RUEDA, F., WOŁOSZYN, J. e IMBERTIS HERRERA, A. (2020). Virtualizando el patrimonio cultural rupestre: el caso del sector “X” en Toro Muerto – Arequipa, Perú. Devenir, 7(13), 77-102. https://doi.org/10.21754/devenir.v7i13.765
Instituto Municipal de Planeamiento de Arequipa [IMPLA] (2017). Plan de Desarrollo Metropolitano PDM 2016-2025. Publicaciones IMPLA, PDM 2016-2025. https://impla.gob.pe/publicaciones/pdm-2016-2025/
Ministerio de Cultura [MINCUL]. (s.f.). ¿Qué hacemos? Ministerio de Cultura, Información institucional. https://www.gob.pe/institucion/cultura/institucional
MOYANO, G. (2017). El uso de fotogrametría digital como registro complementario en arqueología. Alcances de la técnica y casos de aplicación. Comechingonia.Revista de Arqueología, 21(2), 333-351. https://doi.org/10.37603/2250.7728.v21.n2.26789
NATIVIDAD VIVÓ, P. y CALVO LÓPEZ, J. (2010). Levantamiento arquitectónico mediante fotogrametría multimagen aplicada a las Torres de Cuarte. III Jornadas de Introducción a la Investigación de la UPCT, (3), 9-11. http://hdl.handle.net/10317/2022
PICON-CABRERA, I., RODRÍGUEZ-GONZÁLVEZ, P., TOSCHI, I., REMONDINO, F., y GONZÁLEZ-AGUILERA, D. (2021) Building Reconstruction and Urban Analysis of Historic Centres with Airborne Photogrammetry. Informes de la Construcción, 73(562), e398. https://doi.org/10.3989/ic.79082
SÁNCHEZ LÓPEZ, A. V. G. (2021) Propuesta de una metodología para desarrollar y evaluar técnicas de fotogrametría como herramientas para la realización del mapeo de patologías en elementos patrimoniales [Tesis de Mágister, Universidad Autónoma de Aguascalientes]. Repositorio Bibliográfico Universidad Autónoma de Aguascalientes. http://hdl.handle.net/11317/2186
UNESCO, World Heritage Convention (2000). Centro Histórico de la Ciudad de Arequipa. Report on the reactive monitoring mission. Historical Centre of the city of Arequipa, World Heritage site, Peru Property inscribed on the World Heritage List in 2000 under the criteria C (i), (iv). https://whc.unesco.org/en/list/1016/
VILLAR, F. A. (2018). Fotogrametría: un aporte sustancial a la lectura de paramentos del sitio ingenio Lastenia (Dpto. Cruz Alta, Tucumán). La Zaranda de Ideas, 16(1), 45-57. https://www.scielo.org.ar/pdf/zi/v16n1/v16n1a04.pdf
ZÚÑIGA ALFARO, Á. (2015). El neoclasicismo en la arquitectura de Arequipe, Lucas Poblete, alarife del siglo XIX en M. López, W. Yépez, A. Miranda, C. Quequezana, E. Quequezana, A. Cardona, A. Ramos, J. Bourocle, G. Galdos, A. Málaga, N. Benavente, G. Ballón, Á. Zúñiga, C. Acurio, L. Calatayüd, O.Urday, W. Palomino, G. Ríos, R. Castillo, J. Llanque, M.Huaco, M.Málaga, M.Gómez, L.Maldonado, J. de la Serna, S. Encalada, E. Quiroz, R. Nuñez y Y. Alemán, Arequipa Patrimonio Cultural de la Humanidad. Reflexiones a los quince años de su declaratoria. (1 ed., pp.165-197). DDCA, Publicont SAC. https://www.academia.edu/27340733/Arequipa_Patrimonio_Cultural_de_la_Humanidad_Reflexiones_a_los_quince_a%C3%B1os_de_su_declaratoria
ZÚÑIGA ALFARO, Á. (2022). Origen y evolución de la vivienda colonial y el estilo mestizo en Arequipa. Universidad Católica De Santa María
Downloads
Published
How to Cite
Issue
Section
License
Copyright (c) 2025 Daniel Málaga-Montoya, Fernando Cuzziramos-Gutiérrez, Tatiana Medina-Sánchez, Sergio Coll-Pla, Denis Leonardo Mayta-Ponce

This work is licensed under a Creative Commons Attribution-ShareAlike 4.0 International License.
The content of the articles published in each issue of Arquitecturas del Sur is the sole responsibility of the authors and does not necessarily represent the opinion of University of the Bío-Bío.
The authors will maintain their copyright; however, they will guarantee the journal the right to first publication and dissemination of their work. The publication of the article in Arquitecturas del Sur will be subject to the Creative Commons International license (CC BY-SA) that allows others to adapt: remix, transform and build on the material for any purpose, even commercially; share: copy and redistribute the material in any medium or format, as long as the authorship and first publication in this journal are acknowledged by citing them correctly, and their new contributions are under a license with the same terms.


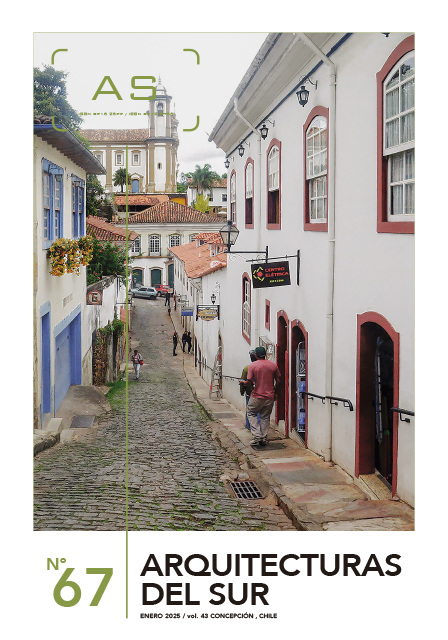

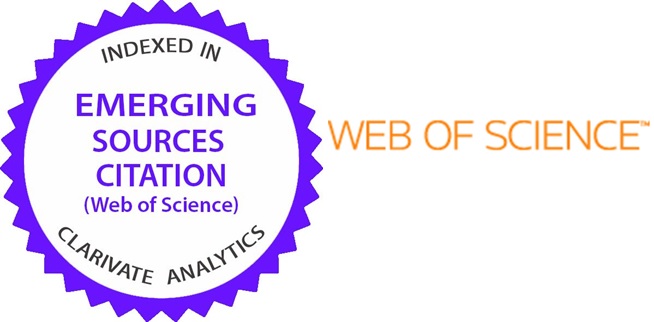
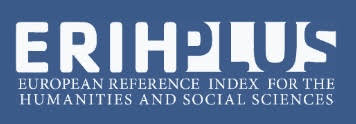

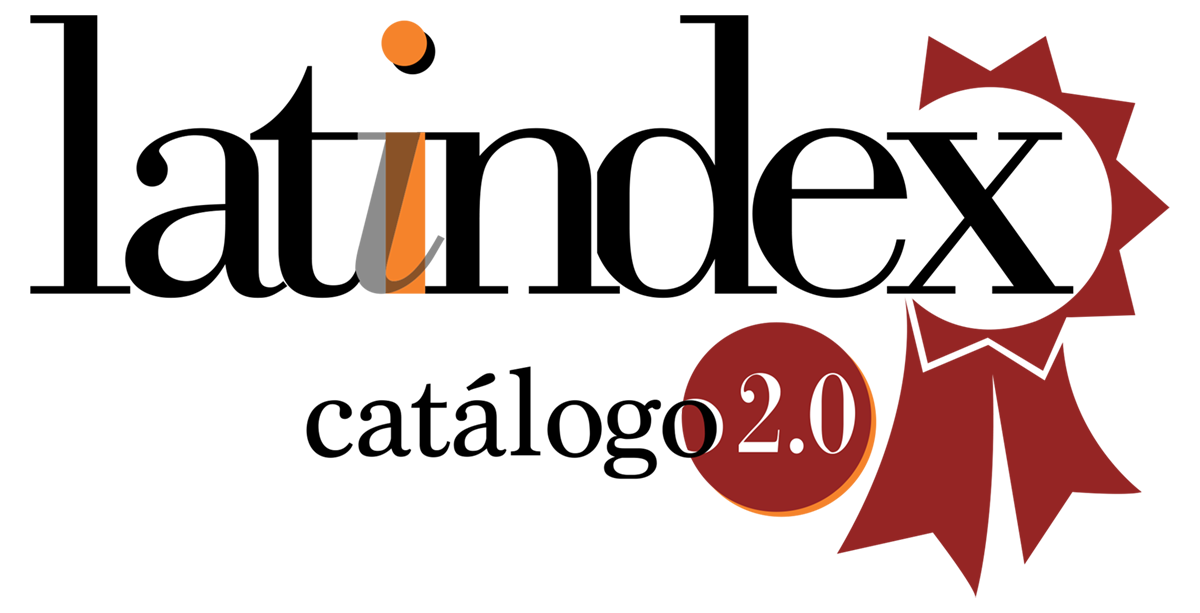


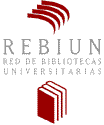
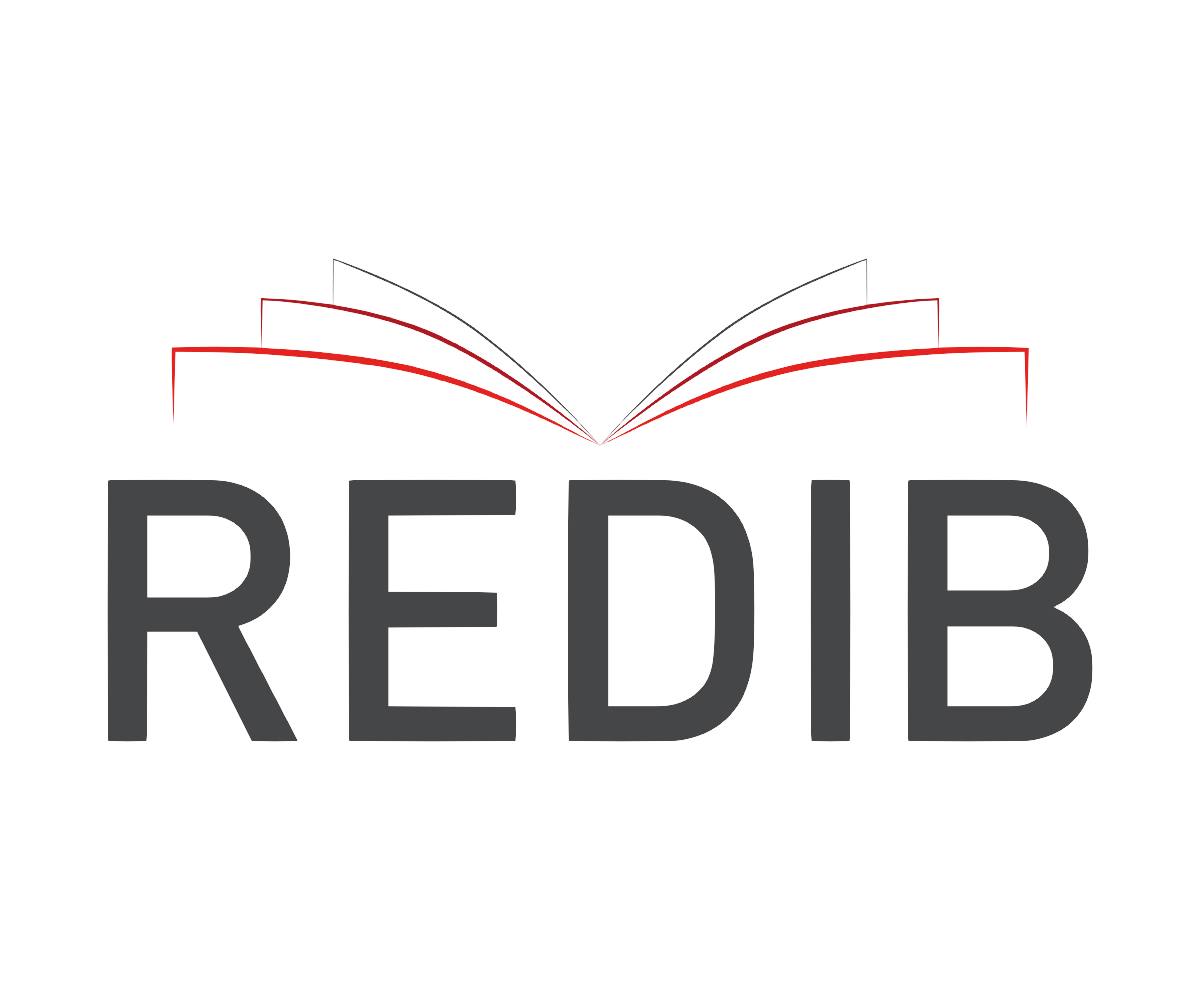
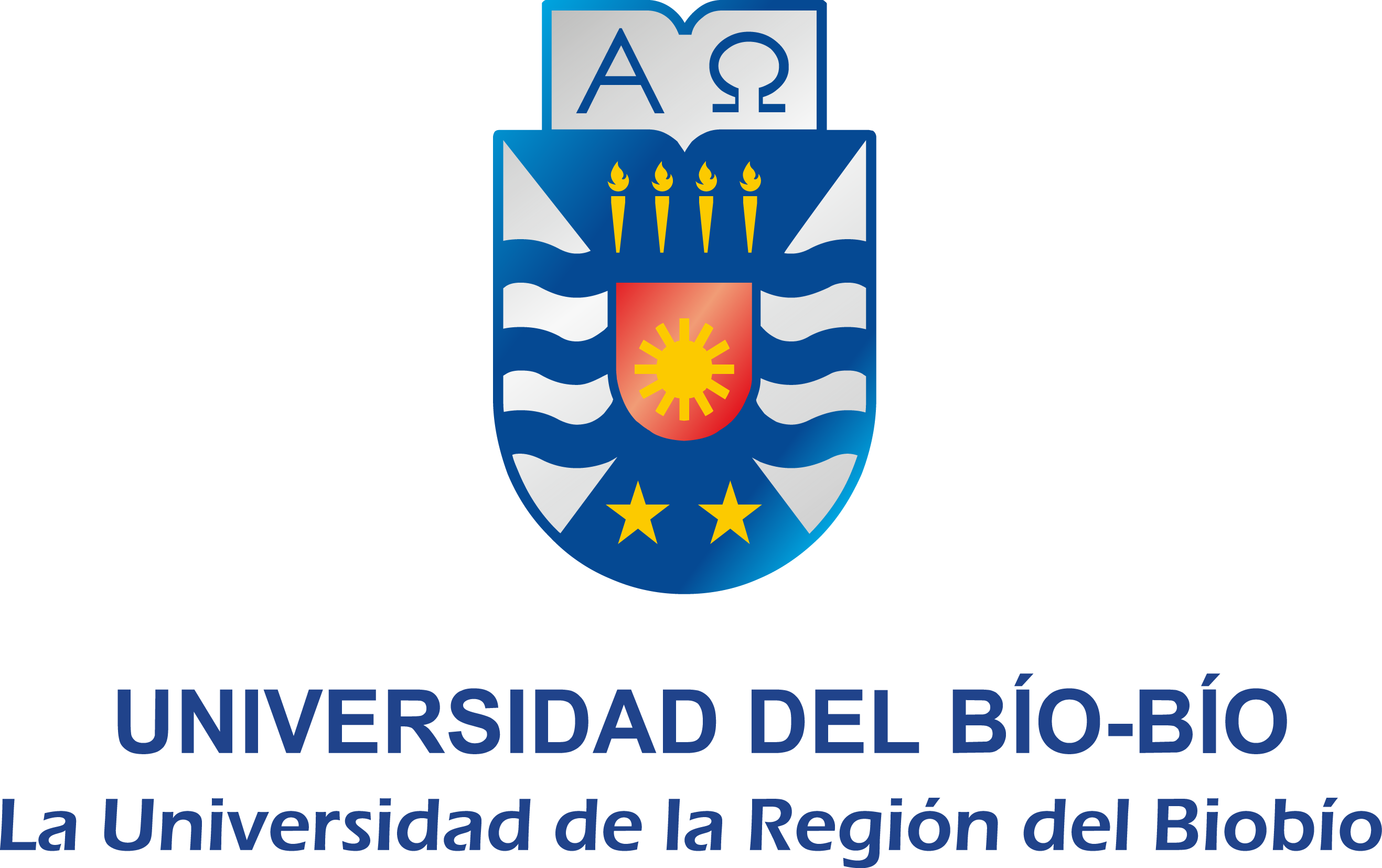

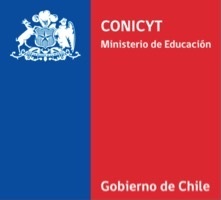 Programa de Información Científica/Concurso Fondos de Publicación de Revistas Científicas 2018/ Proyecto Mejoramiento de Visibilidad de Revistas UBB (Código:FP180007)
Programa de Información Científica/Concurso Fondos de Publicación de Revistas Científicas 2018/ Proyecto Mejoramiento de Visibilidad de Revistas UBB (Código:FP180007) 
