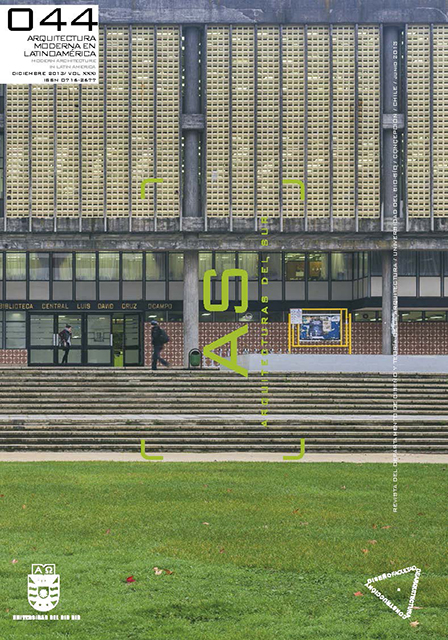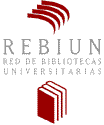The modern movement in Guadalajara: Forty years of (almost) unknown architecture
Keywords:
Guadalajara modernist movement, school of architecture, latticework, plastic integration, hyperbolic paraboloidsAbstract
Between 1930 and the early 1970s, Guadalajara produced some noteworthy examples of an austere architecture without stylistic pretentions and with an emphasis on the sense of space and functionality. The increasing use of reinforced concrete in construction replaced the traditional techniques of wood, adobe, and stone. The Modernist Movement in Guadalajara brings together the works of three generations of architects and engineers who transformed the urban image of the city with buildings reflecting the new visions of architecture that had developed in Europe during the first three decades of the twentieth century. These trends included Bauhaus rationalism and the appropriation of Le Corbusier’s five points of a new architecture: columns supporting the structure, roof garden, free plan, strip windows and the free design of the façade, in terms of both ornamentation and structural function. The present selection of works can be divided into the following sections: Precursors / Engineers / The Architecture School of the Universidad de Guadalajara (1948–1960) / Buildings with Latticework / Buildings with Roofs Based on Hyperbolic Paraboloids / Plastically Integrated Buildings / The Agua Azul Complex
Downloads
Downloads
Published
How to Cite
Issue
Section
License
The content of the articles published in each issue of Arquitecturas del Sur is the sole responsibility of the authors and does not necessarily represent the opinion of University of the Bío-Bío.
The authors will maintain their copyright; however, they will guarantee the journal the right to first publication and dissemination of their work. The publication of the article in Arquitecturas del Sur will be subject to the Creative Commons International license (CC BY-SA) that allows others to adapt: remix, transform and build on the material for any purpose, even commercially; share: copy and redistribute the material in any medium or format, as long as the authorship and first publication in this journal are acknowledged by citing them correctly, and their new contributions are under a license with the same terms.














 Programa de Información Científica/Concurso Fondos de Publicación de Revistas Científicas 2018/ Proyecto Mejoramiento de Visibilidad de Revistas UBB (Código:FP180007)
Programa de Información Científica/Concurso Fondos de Publicación de Revistas Científicas 2018/ Proyecto Mejoramiento de Visibilidad de Revistas UBB (Código:FP180007) 
